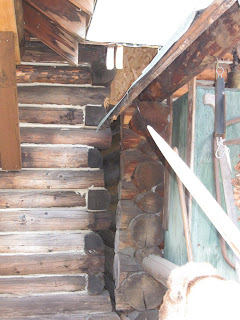But as I decided to leave New Orleans, I soon realized that I may not be able to find the side-hall shotgun with decorative wood detailing in Alaska. So I focused more of my efforts and interest on the Minimal Traditional house which seemed so plentiful surrounding downtown Anchorage. The Minimal Traditional house is pretty prevalent throughout the United States. Most of the houses were funded through the Federal Housing Administration and provided WWII veterans with affordable and modest housing after returning home. They were typically traditional in style and form. Most took the Cape Cod form. They were also very modest. The houses tended to be two bedroom one-story homes with under 800 sq ft of living space. Here is a great example of an un-altered Minimal Traditional house in the Fairview neighborhood, just east of downtown:
While the houses were cute (and that is a priority when searching for a home), they didn't really meet our needs. Also, we were priced out of the neighborhood I wanted to live in (South Addition).
I quickly realized that if we were going to have a 3-bedroom house with a yard (yard is Nick's requirement), I was going to have to change my criteria. That meant looking at houses further south of downtown and more modern housing. As someone who has a deep love for all things retro (mostly kitchens and furniture), the Split-Level seemed like best option for us. This housing type was prevalent in Anchorage in the 1960s-1970s. The main idea of the traditional Split-Level was to separate the public and entertaining spaces from the sleeping areas. However, most of the Anchorage Split-Levels have a small vestibule at street level and stairs leading upstairs to the kitchen, formal living room and larger bedrooms and stairs leading down to the family room and smaller kids' bedrooms below. Here is an example of a Split-Level in Rogers Park. It was on the market for most of the winter, but by the time we were looking, it got snapped up:
We looked at several Split-Levels within our price range. Unfortunately, our price range didn't seem to include a functioning roofing system. After getting slightly discouraged, our real estate broker told us about a house way south of where we were looking. I was reluctant to look at something so far away and when he forwarded us the photos, I thought "meh, no historic character." That comment spawned an hour long conversation with Nick on the definition of character. It was painful trying to explain why a house had to have old and outdated features to be an enjoyable place to live. I'm still not sure why, but it does. However, as Nick and I are here for the long-haul, we had to compromise if we were going to be homeowners. So we put an offer on the non-descript 2-story (not even a Split-Level) house in the South Anchorage subdivision. We are still waiting to close, but if things work out according to the real estate gods, we should be moving in at the end or the month.
So, since putting the offer on the house, I've been trying to figure out ways to retro-fy the house. Luckily, I've managed to find quite a few mid-century modern pieces on craigslist and have been playing with color (thanks to the Sherwin Williams website). So here's the kitchen in Aqua:
Once the deal is sealed, I'll be posting more on the house and making it a retro home. More to come...





















































